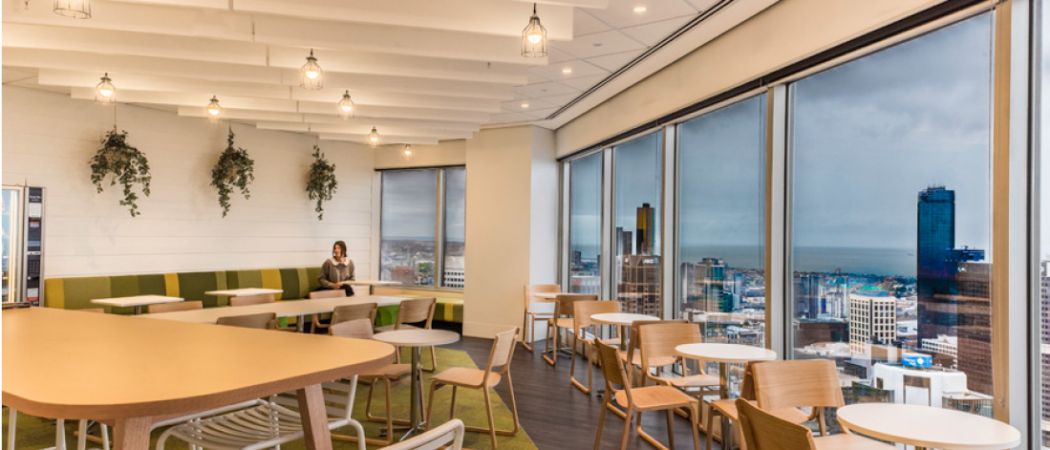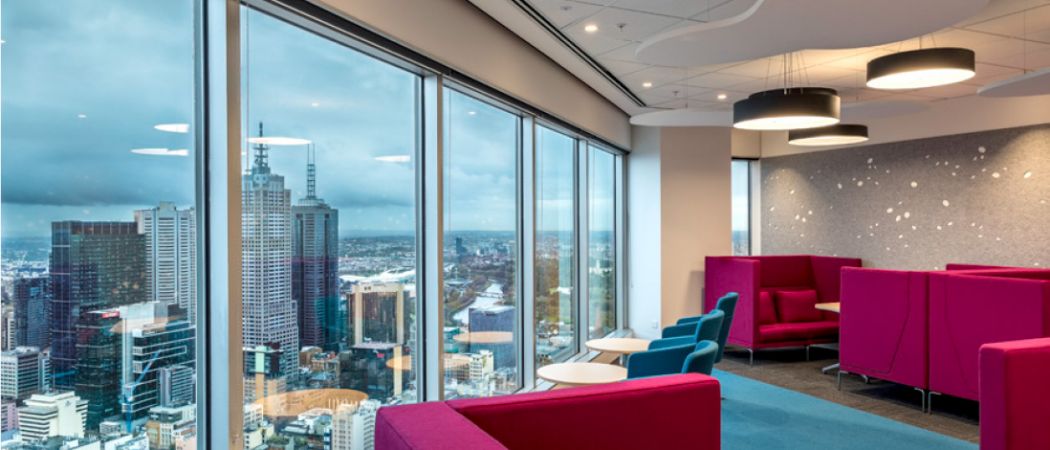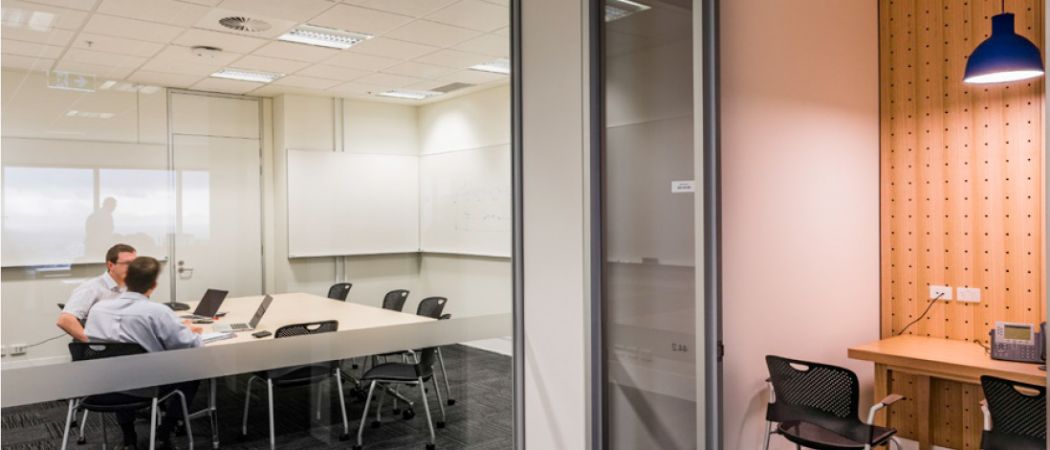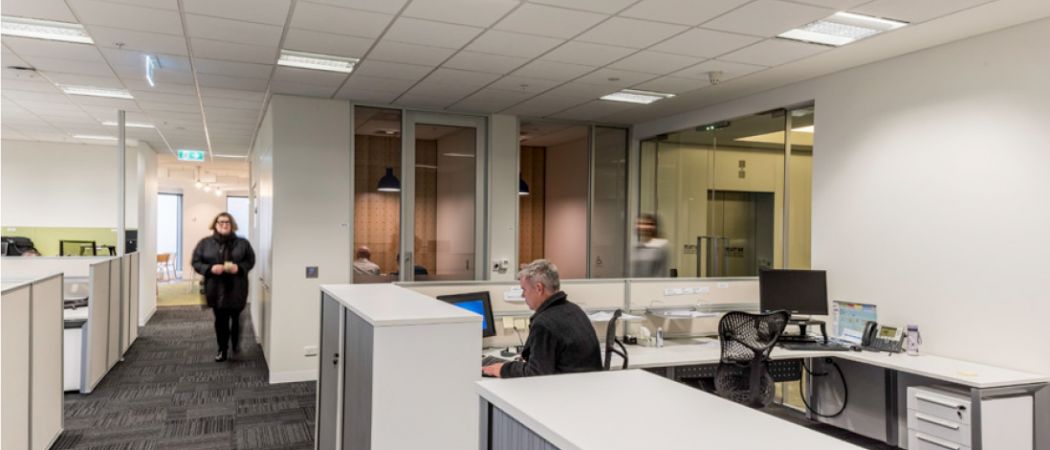The Challenge:
- Introduce alternative collaboration space concepts in the fit-out of three new floors to improve communication and connectivity between business units within the organisation.
- Improve key adjacencies as a result of recent restructure of the organisation by “re-stacking” both new and existing floors throughout the CBD.
- Accomodate growth through flexible workstations on new floors.
- Design for space efficiency yet provide sufficient areas for collaboration.
Our Solution:
- Integrate a large Breakout, Collaboration Hub, Quiet Booths and a wider variety of Meeting Rooms on each floor to foster collaboration.
- Liaise with stakeholders to determine preferred re-stacking scenarios, and develop communication plans to advise all staff on relocations.
- Complete a time utilisation study of existing floors to determine utilisation of workstations.
- Retain existing workstation space standards, but allocate sufficient space to be shared between business units.
Their Result:
- Budget spent effectively on shared spaces where it would achieve the greatest impact for the organisation.
- Consolidation of business units and improvement of adjacencies to increase productivity, communication and collaboration.
- Maximise use of space though the design of an efficient floor layout.






