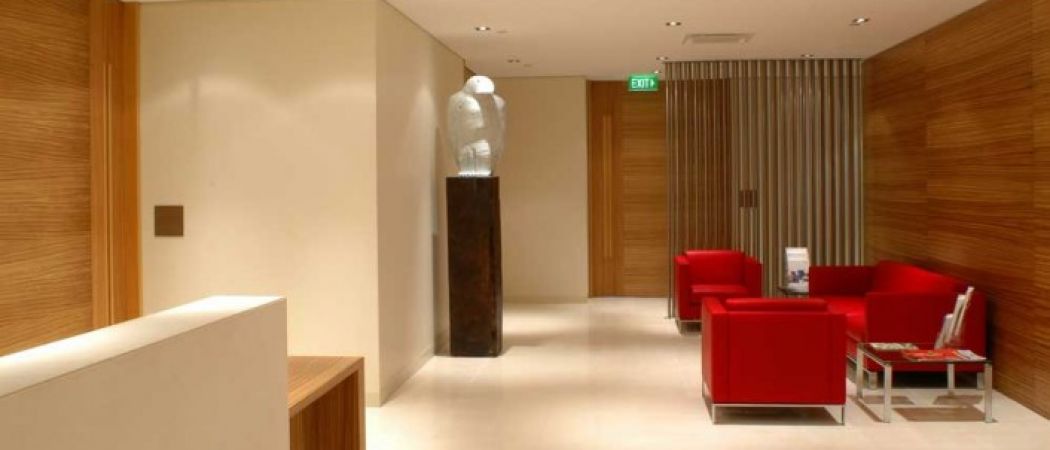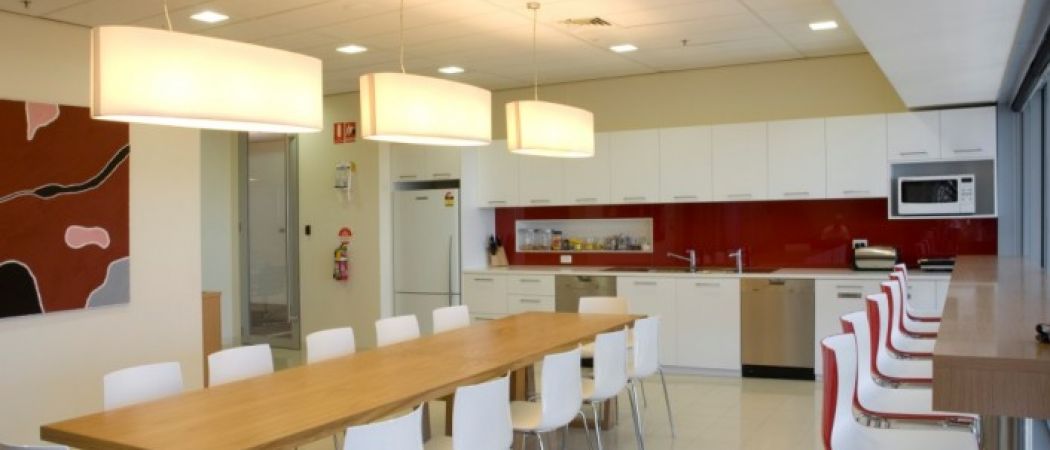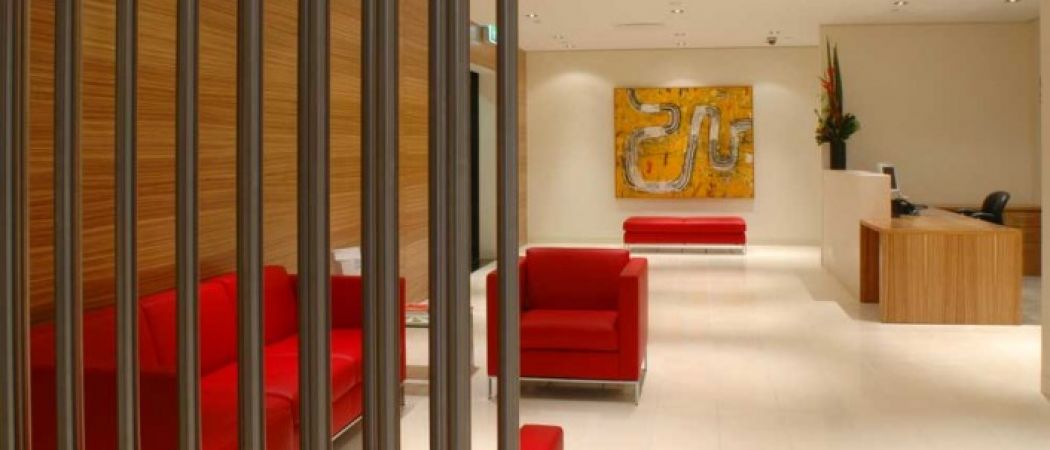The Challenge
- To accommodate a new acquisition and the expansion of the Asset Management division for this leading global investment bank.
- Assess how much additional space needed to be leased to augment their Melbourne office which provides supoort for their diverse institutional, corporate, governement and individual clientele.
- Design the new space to encourage connectivity between the existing and new group.
Our Solution
- Provide a flexible, open plan of areas with effcient use of space, and include separate areas where required for industry compliance.
- Incorporate a suite of client meeting rooms and a staff breakout area able to be shared by both floors.
- Select finishes to commensurate with the existing fitout for continuity.
- Complete project in stages as space became available on the floor to minimise distruption and downtime.
Their Return
- A more cohesive environment which encouraged interdepartmental interaction between the new and existing groups.
- A workplace which further reinforces the Credit Suisse culture and brand.
- Project completed within a tight programme through a fast, cost effective modification with minimal distruption to occupants.





