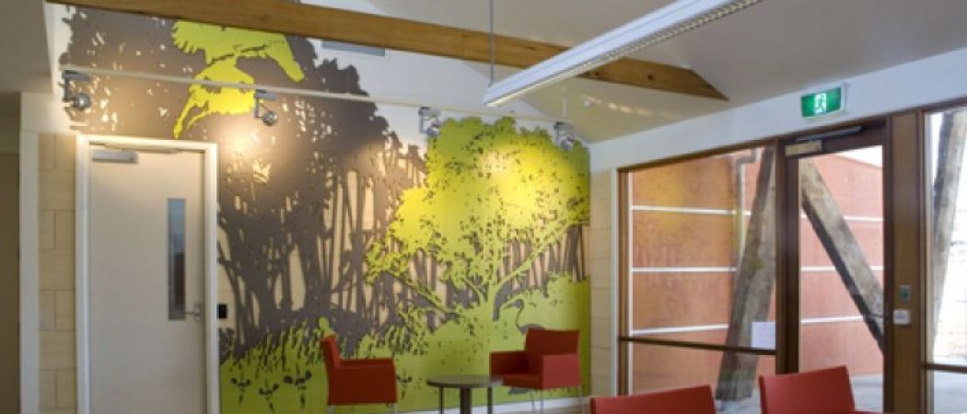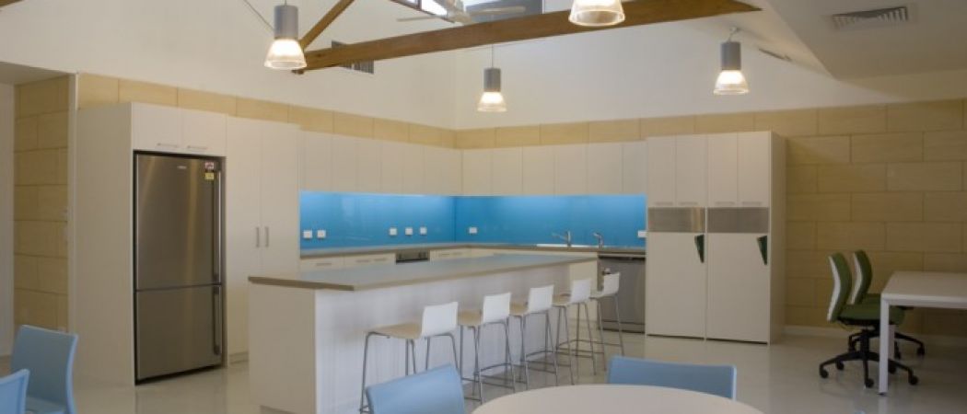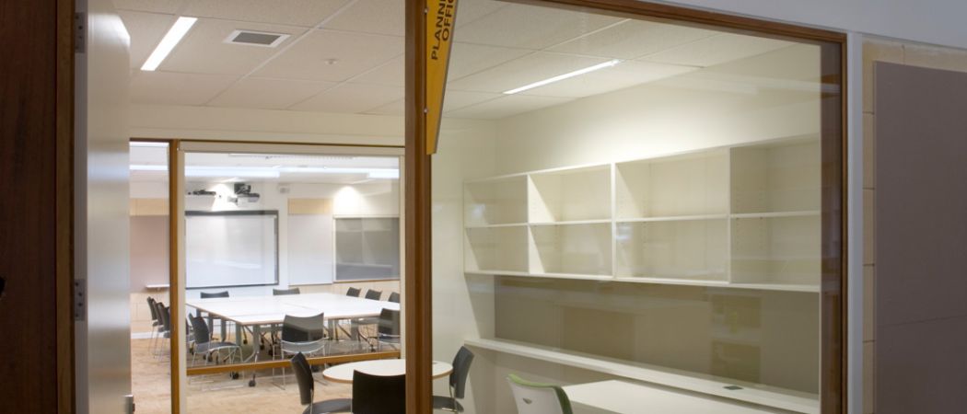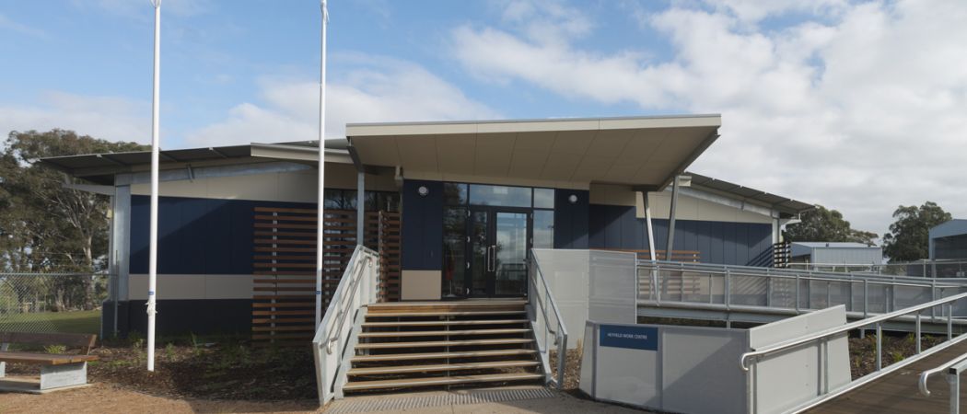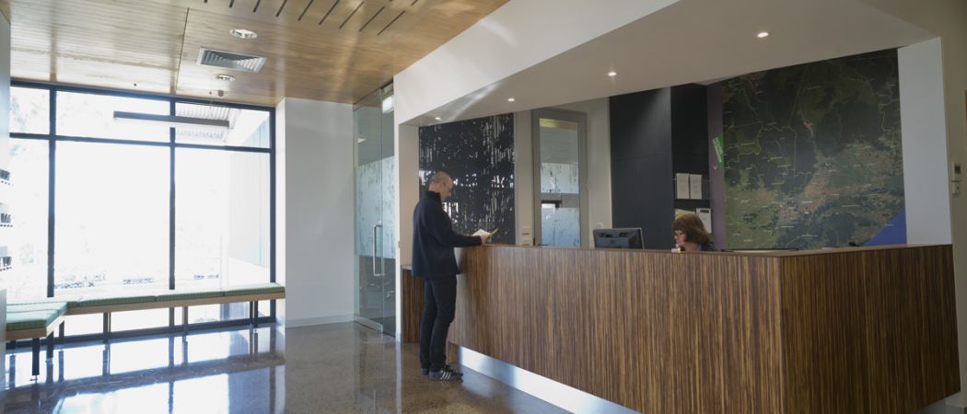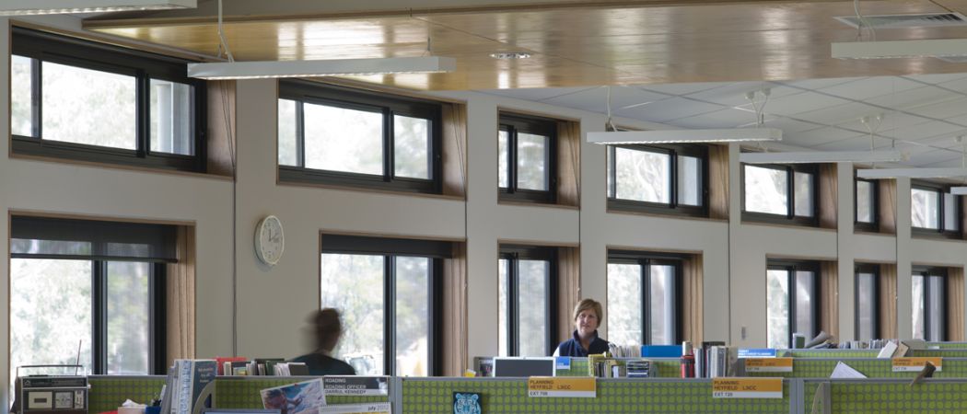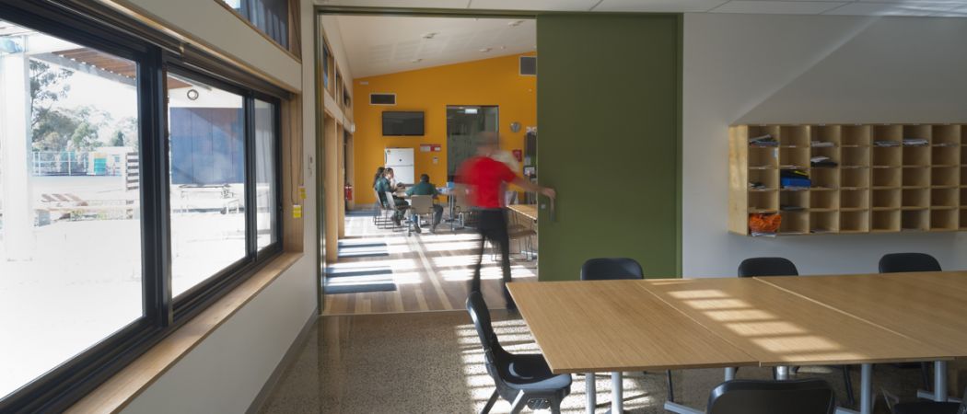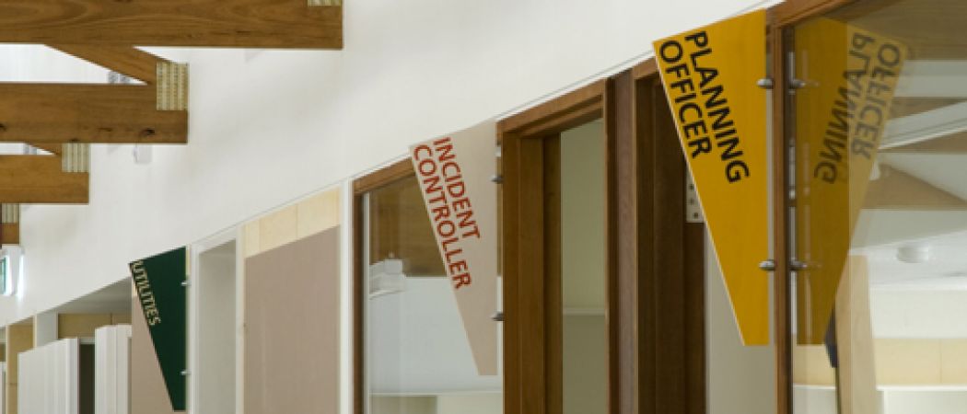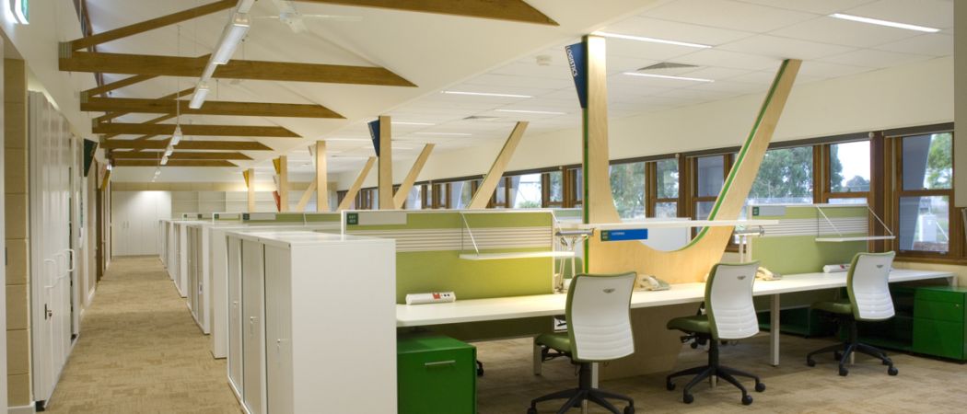DSE Emergency Incident Control Centres
The Challenge
- To develop a new design standard for Emergency Incident Control Centres statewide, following the 2009 Black Saturday bushfires.
- To pilot the design guide as part of the new developments at Heywood and Heyfield DSE Work Centres.
- To enable the number of occupants to increase from 24 up to 80 overnight and make AIIMS Process explicit and intuitive.
- Tight budget requires compact footprint, optimal use of space and resources.
Our Solution
- A central Control Room enables collaboration either in a standing or sitting position.
- Adjacent Incident Controller office and radio room have full lines of sight into the Control Room and work areas.
- All walls are lined with Smart Boards, pinboards and large area maps. Work benches can accommodate from 2 – 4 people.
- The facility is designed for 24x7 operations with back up service infrastructure.
- Each space is multifunctional, and maximizes use of the available space to be utilised by any emergency related agency.
Their Return
- 42% increase in speed and quality of decisions
- Accelerated start up during major emergencies
- 4 star GBCA rating
- 50% increase in productivity and engagement
- 63% increase in intuitive functionality
